Long Farmhouse Living Room (Full Details)
The Long Farmhouse originally had quite a few smaller (and sometimes nearly inaccessible) rooms. So, when we started busting out walls and making new windows, we ended up with this very spacious, airy room. It just seemed to demand to be the main living area of the house. We did some crazy things to make this living room. Full details below!
Room Details
WALLS: Sherwin Williams Collonade Gray
TRIM: Sherwin Williams Roman Column
SHIPLAP: White Shiplap (printed sheets) (printable)
WINDOWS: full tutorial here
CURTAINS: handmade of off-white cotton
FLOORING: Rustic Medium Wood Planking (printed sheets) (printable)
Furnishings
SOFA: White Modern Sofa
WHITE SECTIONAL: similar here
PILLOWS: most of these are available as finished pillows and pillow kits Grey Southwest Diamond Pillow Grey Farmhouse Check Pillow Grey Wide Stripe Pillow Grey Grainsack 2-Stripe Pillow Grey Grainsack Striped Pillow
RUG: Grey Brindle Cowhide Rug
COFFEE TABLE: coming soon!
PLANT TRAY: Wood Tray
BOOK SHELF: from this set
PLANTS: details here
MINI HOUSES: we printed the little houses on the bookshelf, the 1:44 scale house has been repainted similar here
CHANDELIER: we 3D printed and finished with jewelry chain and a 3D printed ceiling mount
Fireplace
Because the room was so wide, we envisioned a freestanding fireplace somewhere in the middle. Of course, nothing available seemed quite right. So, Robb got busy creating some 3D renders of a 3-piece fireplace set. The fire bowl is filled with pieces of a twig that we picked up by the front door and split with a small knife.
We used a flexible piece of clear plastic for the “glass” and mounted the chimney section to the top. We toyed with adding some actual ash as well, but it was too easy to imagine what the rest of the dollhouse would look like if we somehow spilled ash.
KINDLING BIN: Large Olive Basket
Surfboards
There was something about that tall expanse of white shiplap that begged for surfboards on brackets. (Our own home has hosted similar living room “decor” in the past.)
These were a true labor of love for Robb. He started with pieces of balsa and hand shaped them, stained and painted and added balsa fins and painted details. He finished everything off with a coat of clear sealant.
Before
The Long Farmhouse originally featured a very split up top floor arrangement. Presumably, there would be a room with an arched opening and a hallway in front of it with a banister. Then, in the center of the top floor, there was a cutout which looked like it was meant for a stairwell. (Cue Robb and the power tools.)
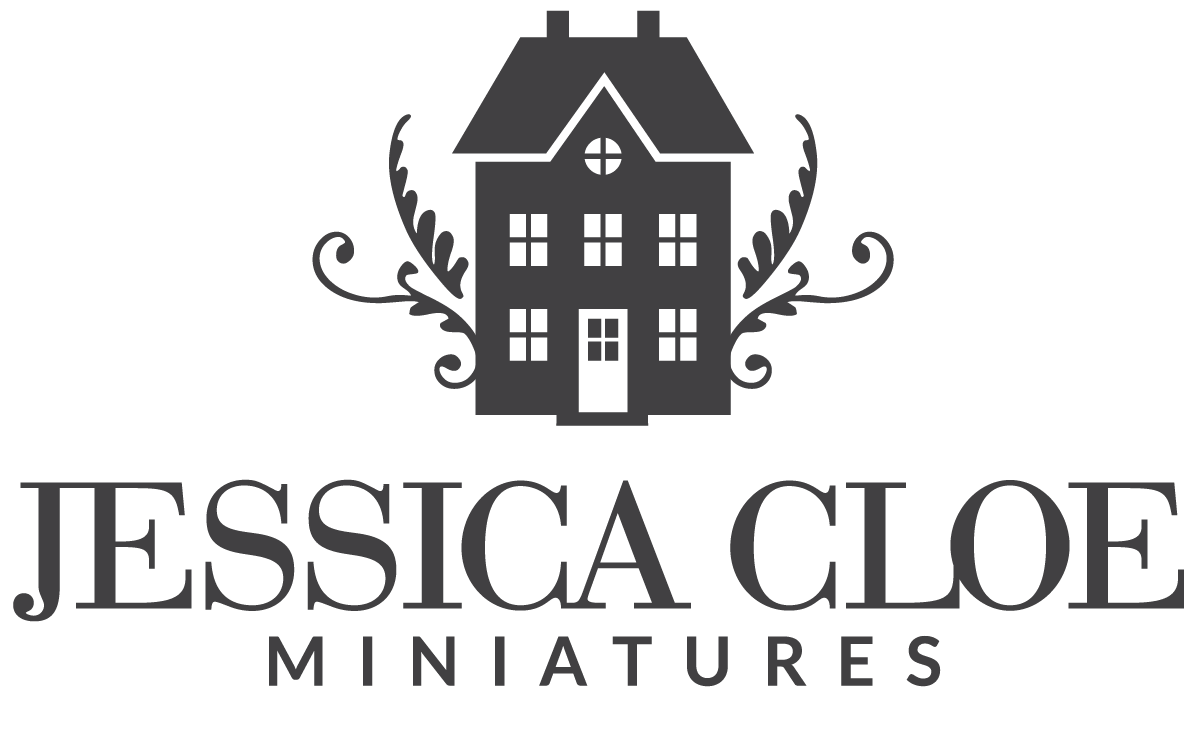




















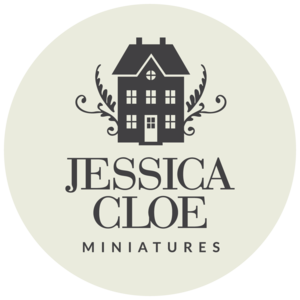










![[Featured] Home is where the heart is](https://images.squarespace-cdn.com/content/v1/595db0b044024313332d1ef8/4d709e00-3324-4310-8fc7-4e12c12235fc/westwind+1.jpg)



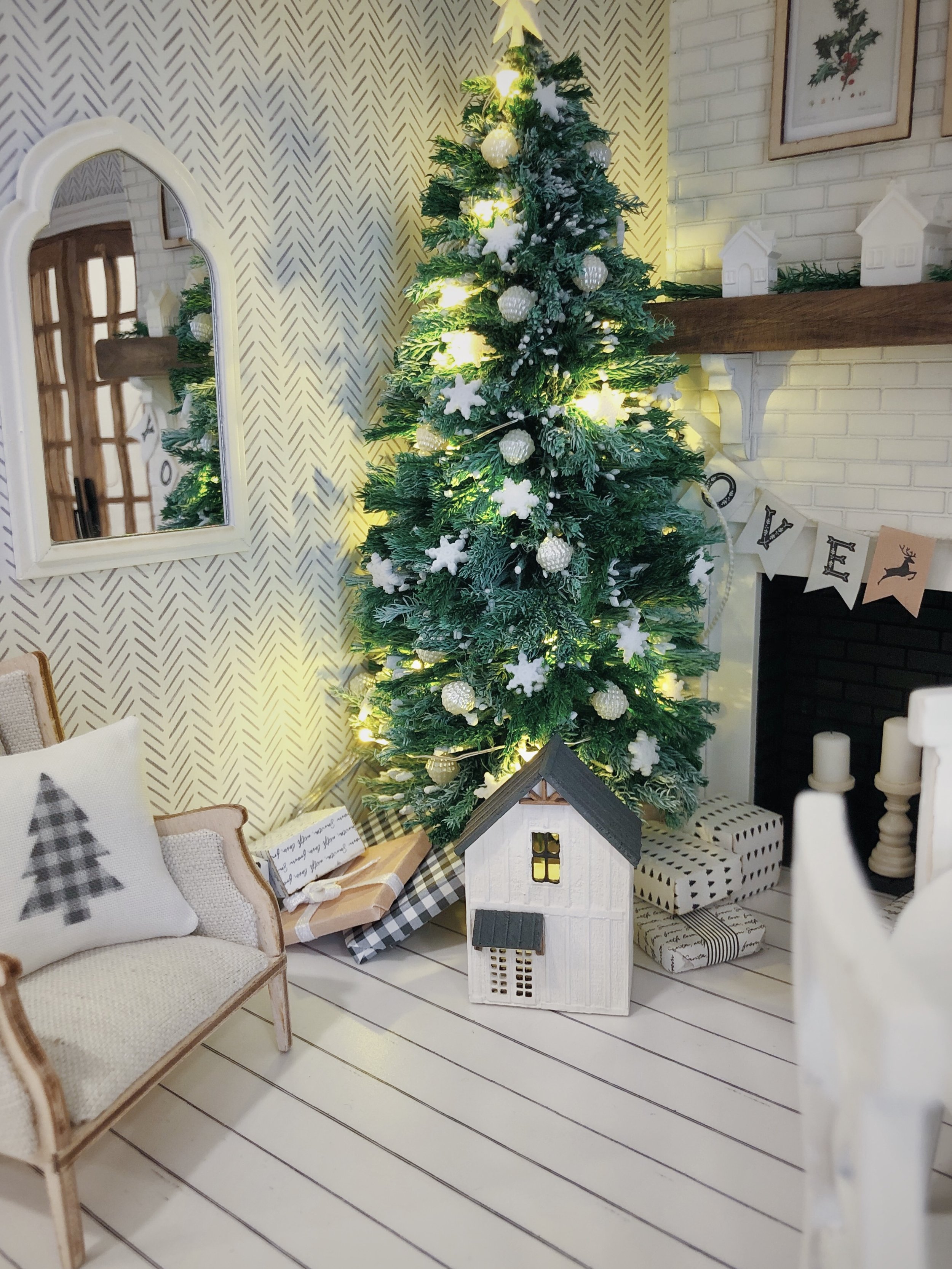
![[Featured] House Hunter—Mini Modern Farmhouse](https://images.squarespace-cdn.com/content/v1/595db0b044024313332d1ef8/1635368524954-RFDD3B7IPNN7OTRDWE6Y/Mini+Modern+Farmhouse+Interior+Furnished.jpg)



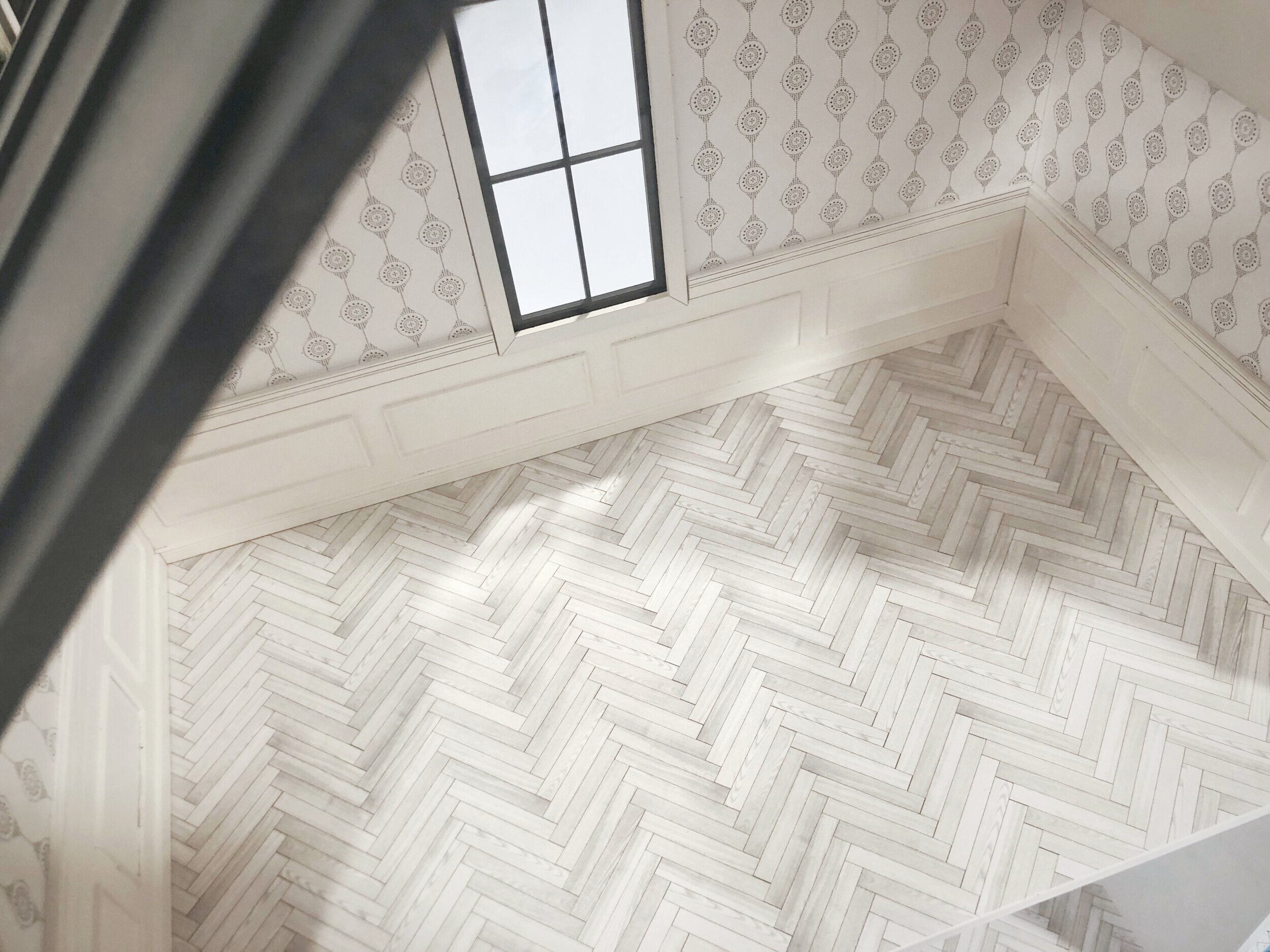

![[Featured] Meet the ‘cloffice’](https://images.squarespace-cdn.com/content/v1/595db0b044024313332d1ef8/1622420833320-T5FVUAYDEA0ING4B0DRO/Mini+Cloffice+Tall_Phone.jpg)


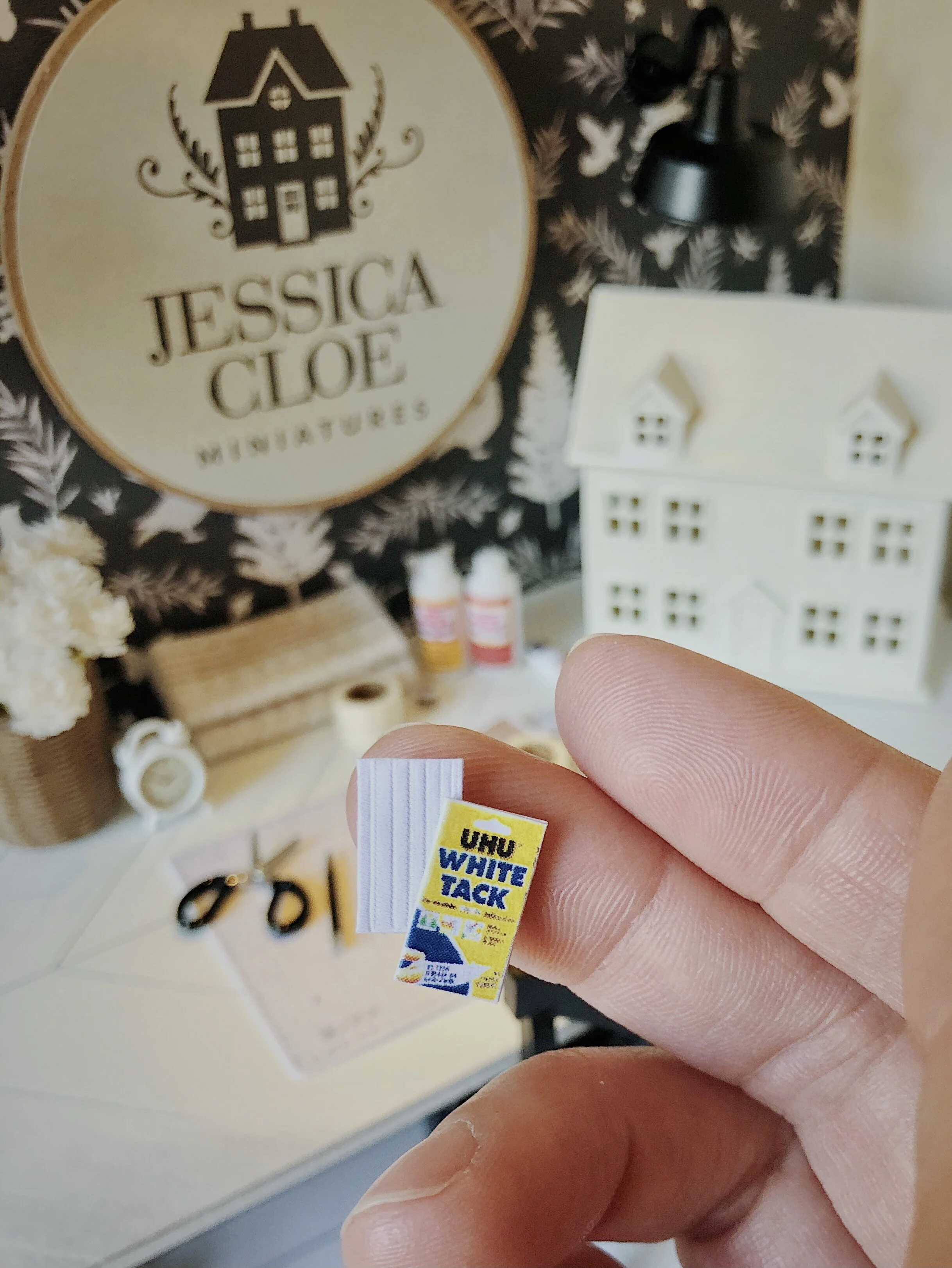
![[Featured] Making a home](https://images.squarespace-cdn.com/content/v1/595db0b044024313332d1ef8/1619784319429-U4GKIWXVW76OCOH9H4OM/Long+Farmhouse+Living+Room.JPG)


![[Featured] Instagram Identities: Jessica Cloe Miniatures](https://images.squarespace-cdn.com/content/v1/595db0b044024313332d1ef8/1619784478243-8KCI6MIDSXD6ADUM5R1T/Bayview+House+Interior.jpg)

