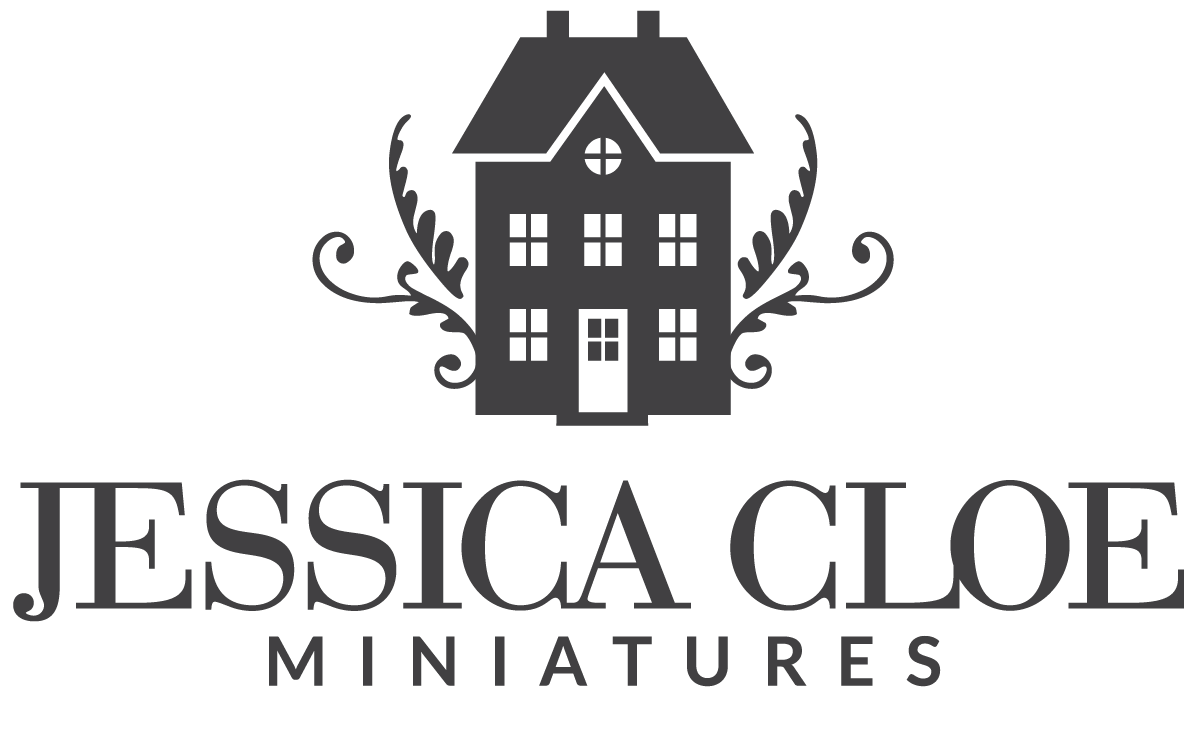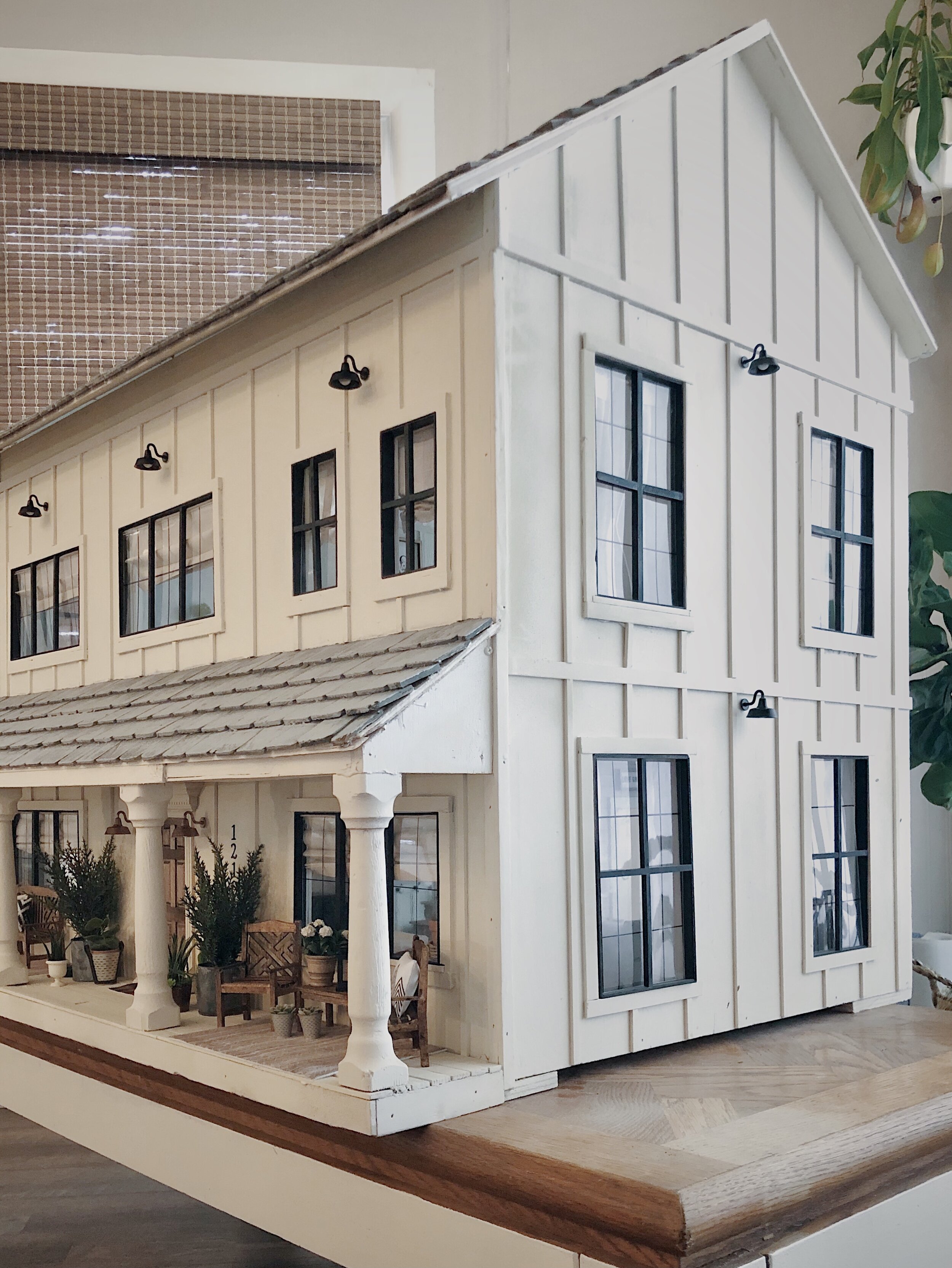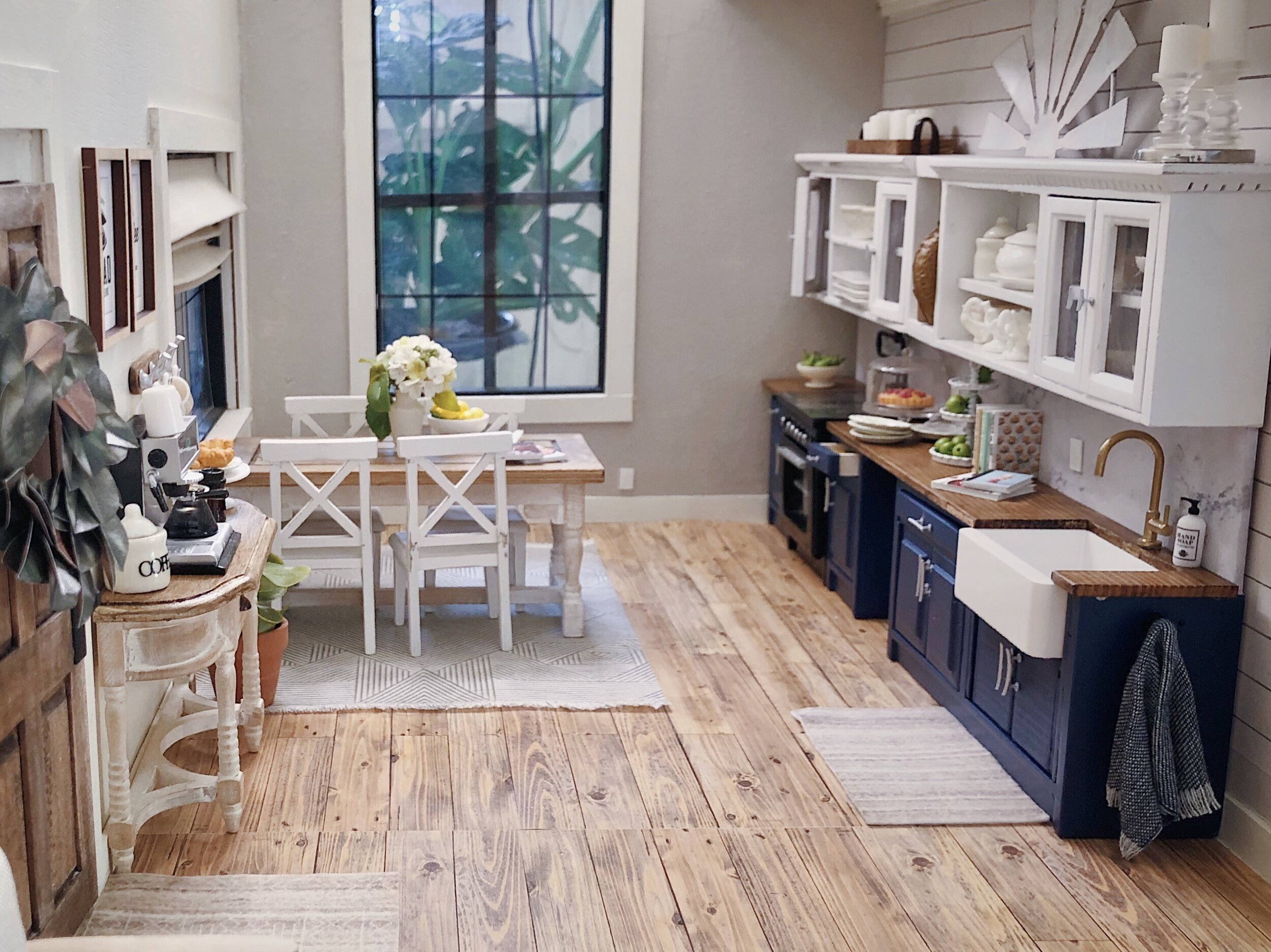Long Farmhouse
This particular house belongs to some dear family friends. It was homemade for a child long ago, but never quite finished. I honestly don’t know how much it weighs, but it takes both of us to tote it around.
ORIGINAL SPECIFICATIONS
Homemade of thick plywood
Scale uncertain, about 1:12
6 rooms, some inaccessible
15 window openings, front door opening
RENOVATIONS
Removed walls on the ground floor and attic
Cut out additional window openings for access
Added modern farmhouse windows throughout (view tutorial)
Fixed and patched missing shingles
Added board and batten exterior siding (view tutorial)
Painted top to bottom
The Long Farmhouse originally had quite a few smaller (and sometimes nearly inaccessible) rooms. So, when we started busting out walls and making new windows, we ended up with this very spacious, airy room. It just seemed to demand to be the main living area of the house. We did some crazy things to make this living room.
The kitchen of the Long Farmhouse was always going to be the biggest challenge. The room is really only accessible through the windows! We wanted to make a long wall kitchen and have the dining area and a coffee bar across the room.
MAIN BEDROOM
Located on the ground floor, the main bedroom includes a double bed, as well as a crib, changing table and cozy armchair for nursing the baby of the house!
BATHROOM
As one of the few rooms in the house with a door, we decided to go big with teh bathroom. We included both a shower stall and a soaking tub.
HALLWAY
This area proved to be one of our favorite spots in the whole house. We converted the area under the stairway into a laundry nook and added a family drop zone to the wall on the opposite side. And, of course, a shelf for plant starts!
KIDS ROOM
Admittedly, this room is a bit tidy to truly look like a kid room. The beds are made, most of the toys are put away. Not to worry though, we build in a spot for crafting and made sure to leave it quite messy!
PORCH
What farmhouse would be complete without a cozy, livable porch? We decked this one with plenty of seating and as many plants as we could cram in.
NURSERY
Alas, not all ideas work out how we plan. We had thought to include the nursery in this space and had done some preliminary work to that end. In the end, this space was needed for the bathroom, and all things baby were moved into the main bedroom.









