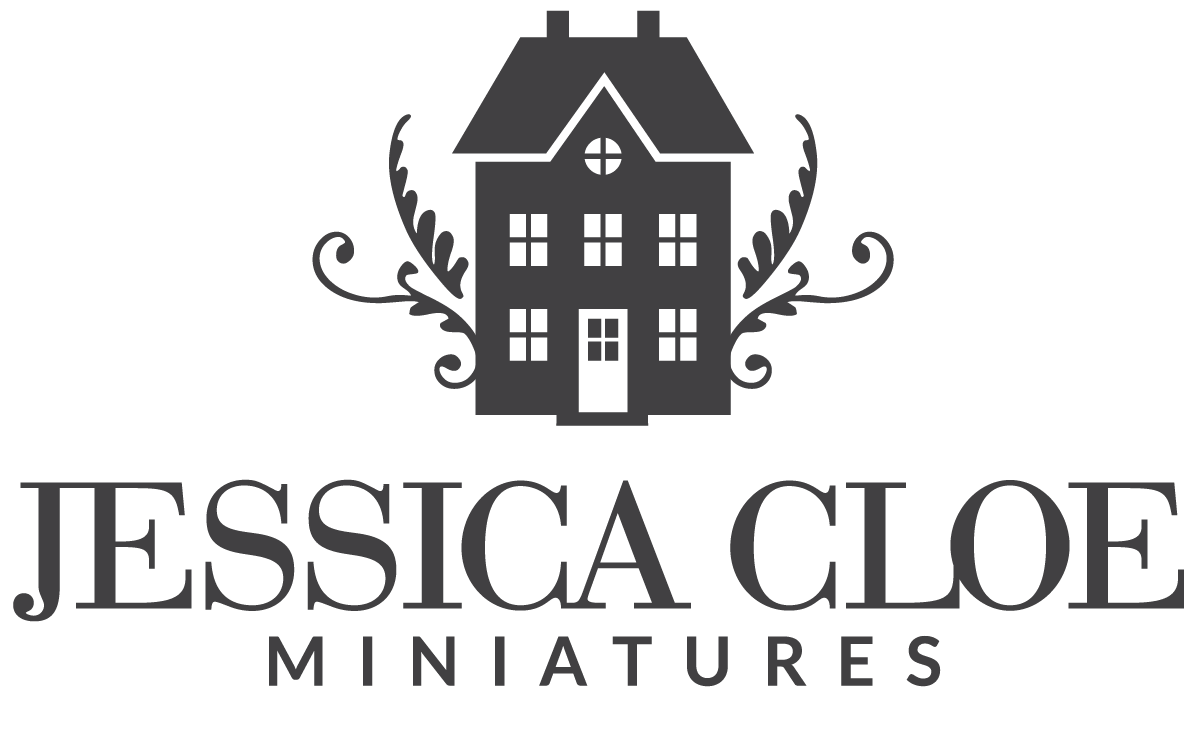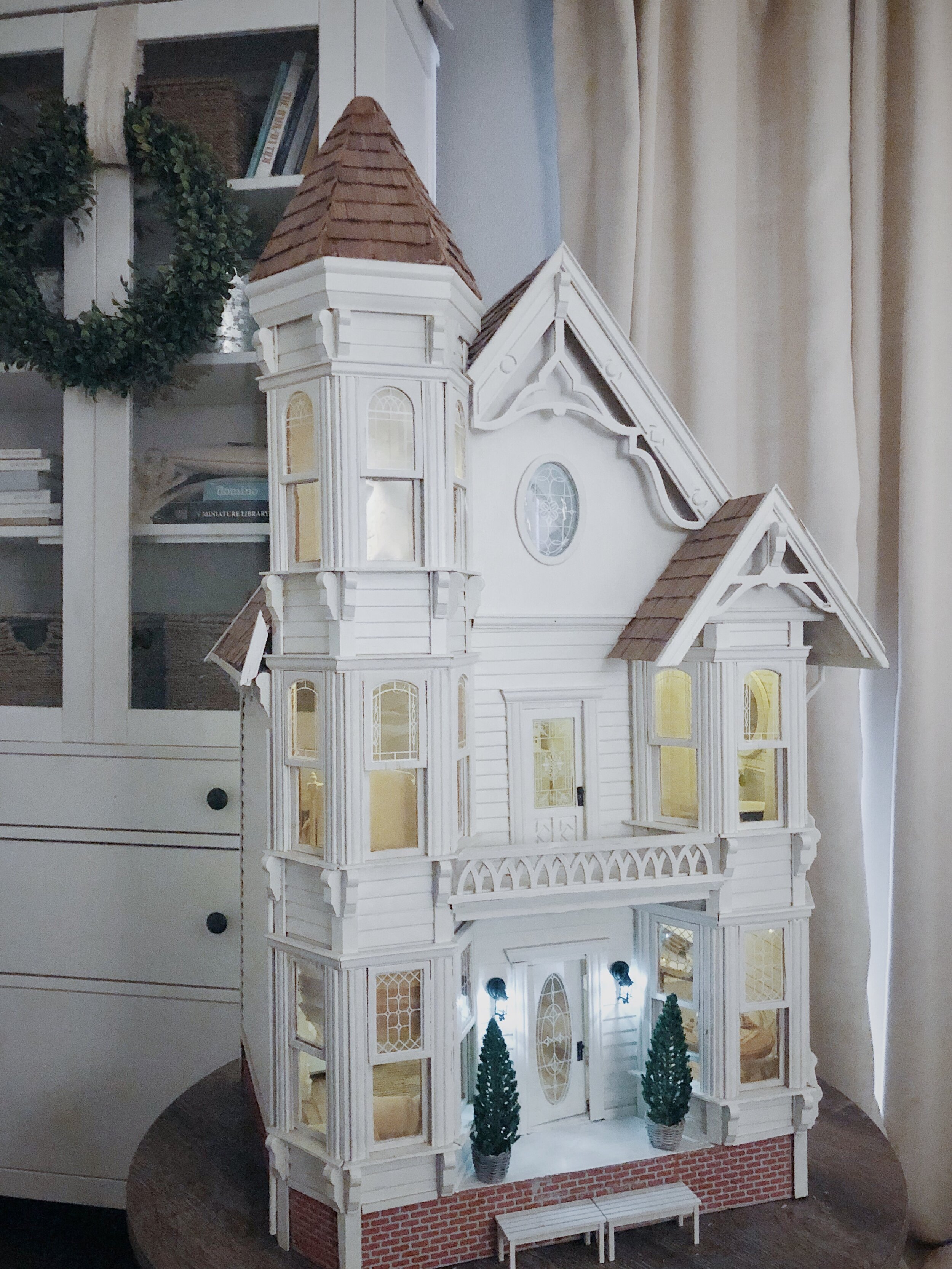Bay View House
We picked up this old beauty after spotting it one day on a local online marketplace. It was still bare wood, had a bit of decorative trim torn off the front and seemed a bit unstable overall. It was perfect.
SPECIFICATIONS
Dura-Craft SF 555 San Franciscan
6 Rooms (and a teeny attic space), 2 Stairways
15 Working Windows, Working Front Door
43” H x 24” W x 20” D
RENOVATIONS
Broken windows repaired (view tutorial) throughout
Walls removed on the ground level and attic
Stairs removed and openings in floors patched
Painting throughout
Shadowbox molding (view tutorial) added to a second floor room
KITCHEN
We did some heavy kit-bashing on the lower cabinets, including adding marble countertops (view tutorial).
DINING ROOM
After knocking down the wall that divided the ground floor, we made built-ins for both the fireplace and window seat area.
BEDROOM
For this room, we wanted a mural wallpaper, and added a bit of shadow box molding (view tutorial) along the base of the walls.
BATHROOM
This is a pretty long and narrow room, so we can’t emphasize enough how many things get knocked over when reaching into the back.
LIVING ROOM
We really went around and around before deciding to locate the living room on the top floor. The sloped roofs made it a cramped space for any other use, but a perfectly cozy space for sofas and a small office nook.
A VISITOR
Finally figured out what that scraping sound was... 😳🦗🦂🦗👀
FEATURED
Instagram Identities: Jessica Cloe Miniatures
by Moi Ali // DOLLS HOUSE & MINIATURE SCENE
Teeny Tiny Homes: These Mind-Blowing Miniature Homes Are Full of Design Inspiration
by Linne Halpern // ARCHITECTURAL DIGEST // CLEVER
The Dollhouses of Instagram
by Ronda Kaysen // THE NEW YORK TIMES // RIGHT AT HOME
20 Dollhouse Instagram Accounts You *Need* to Follow
by Ellen Schmidt // ROMPER







